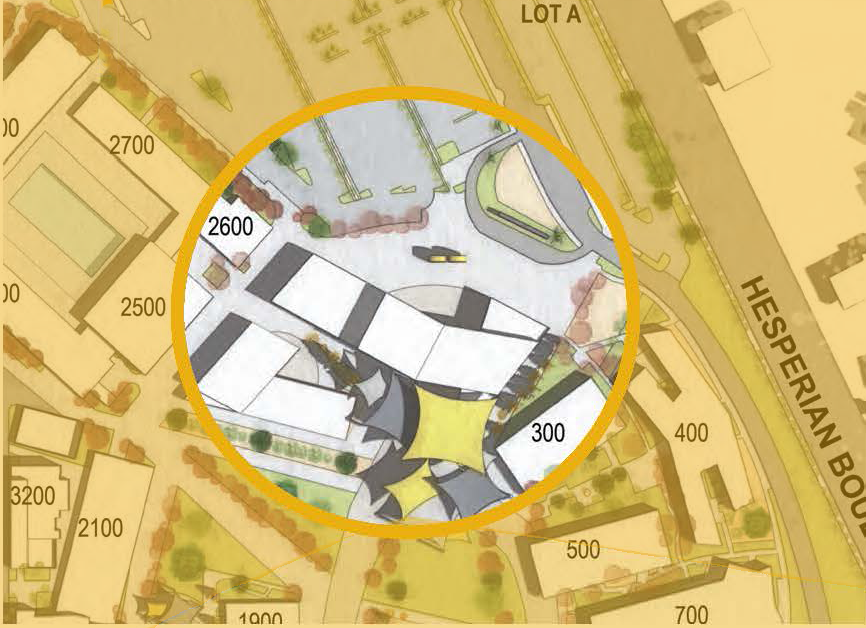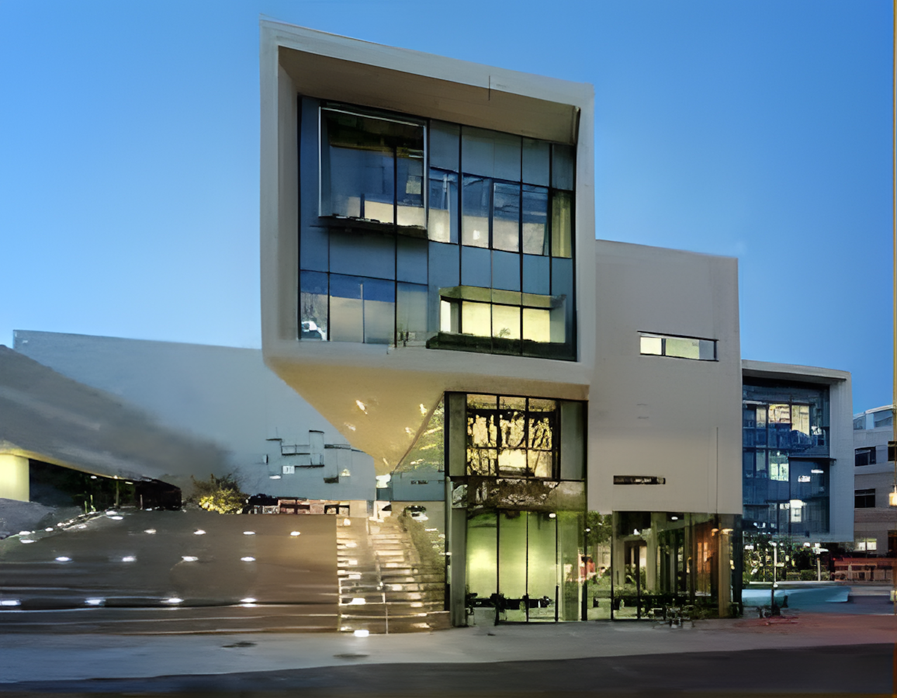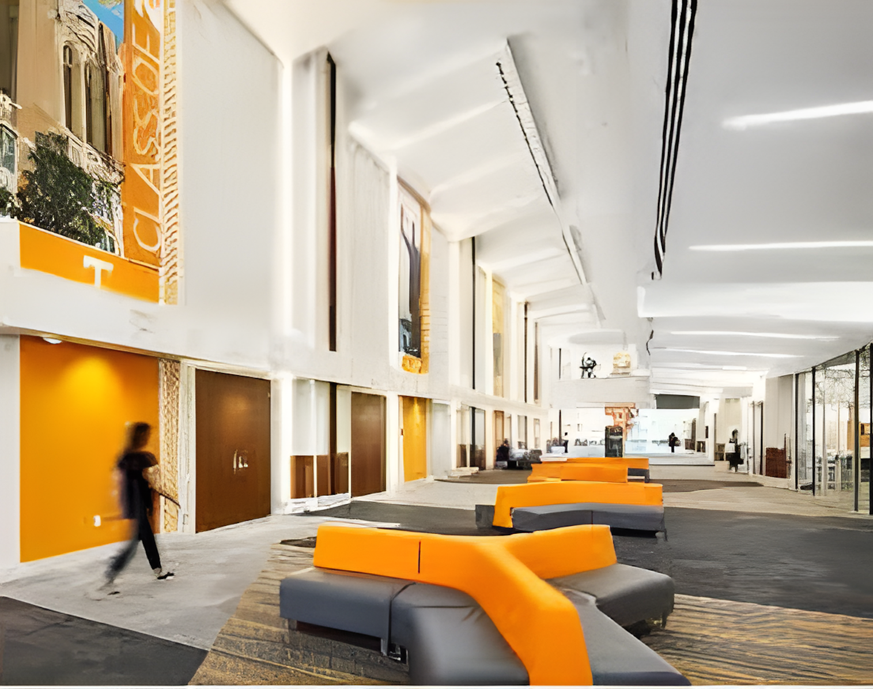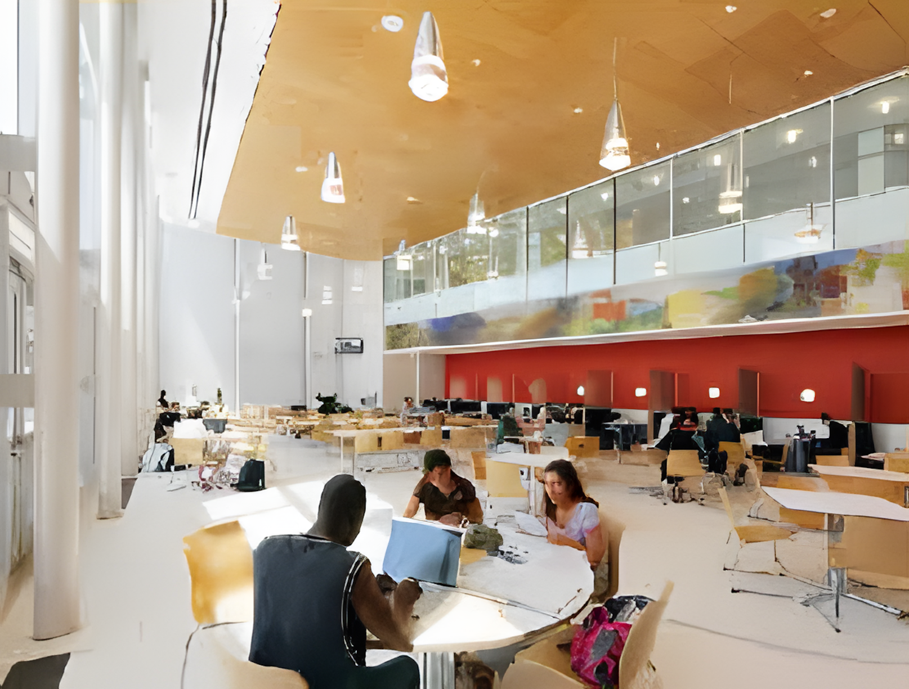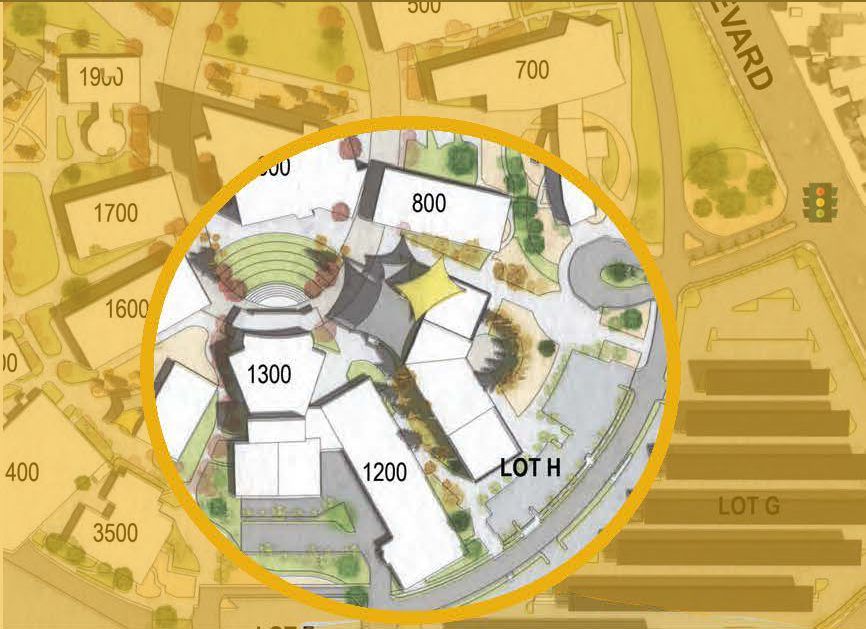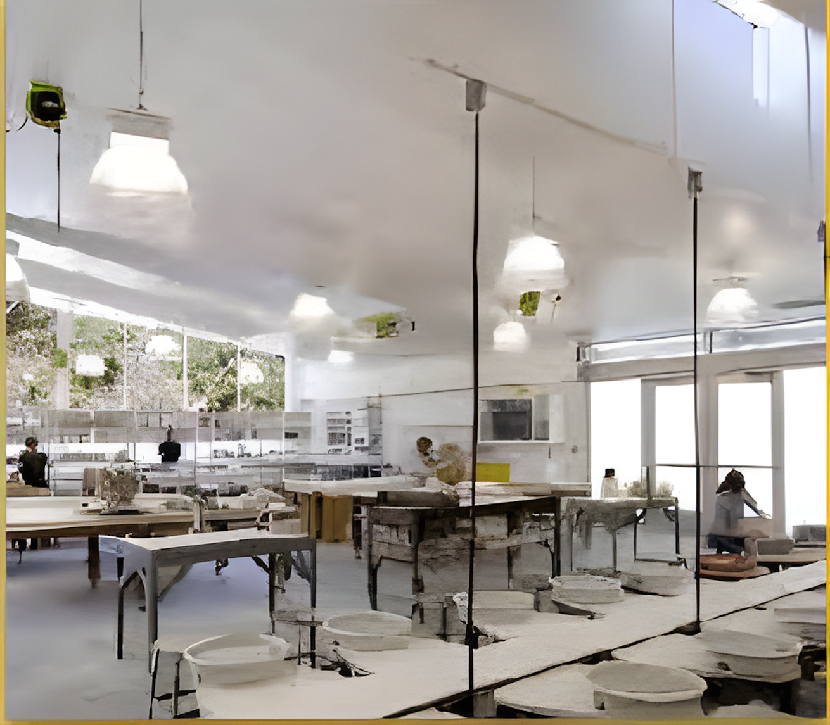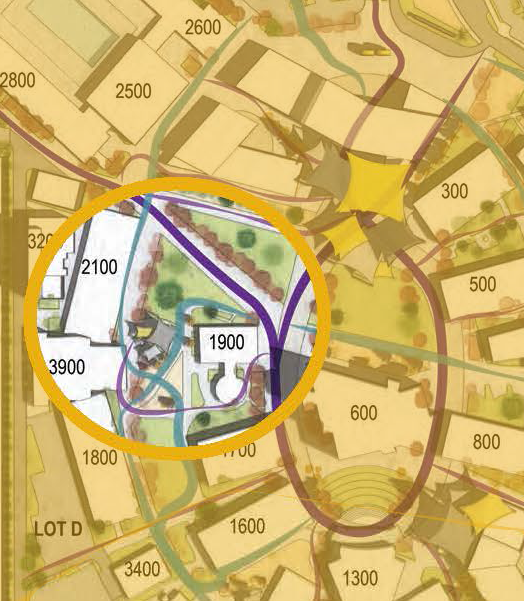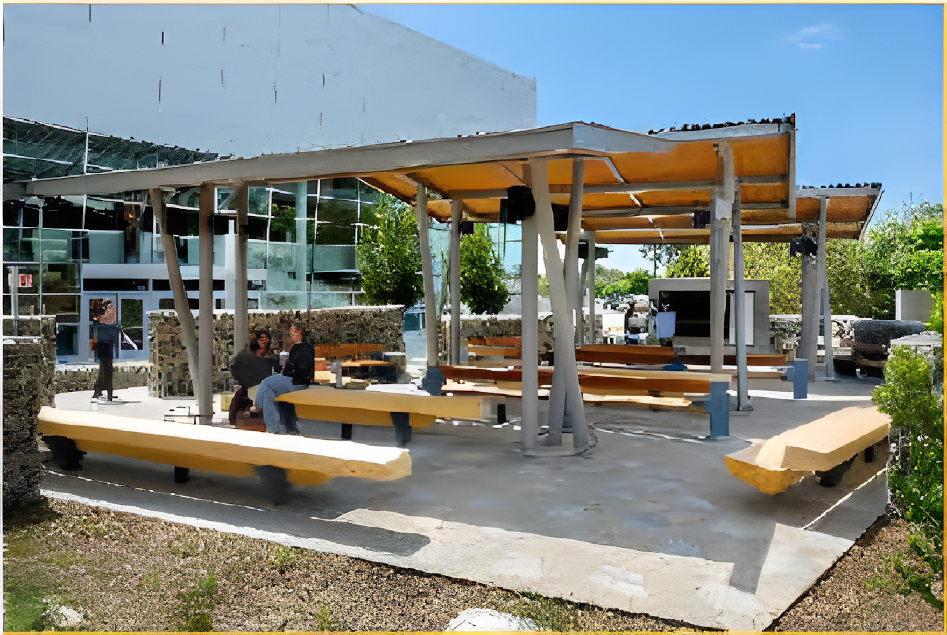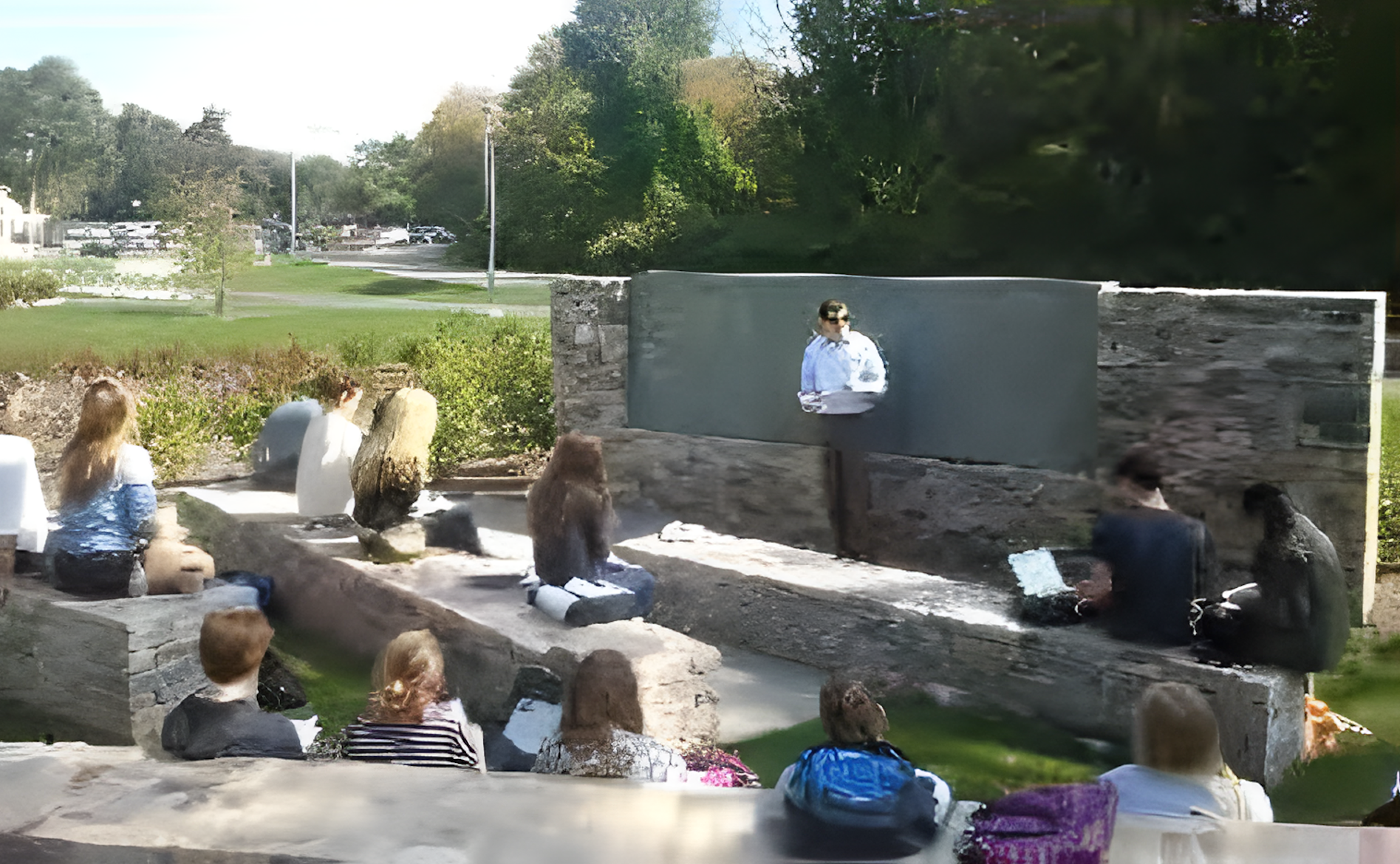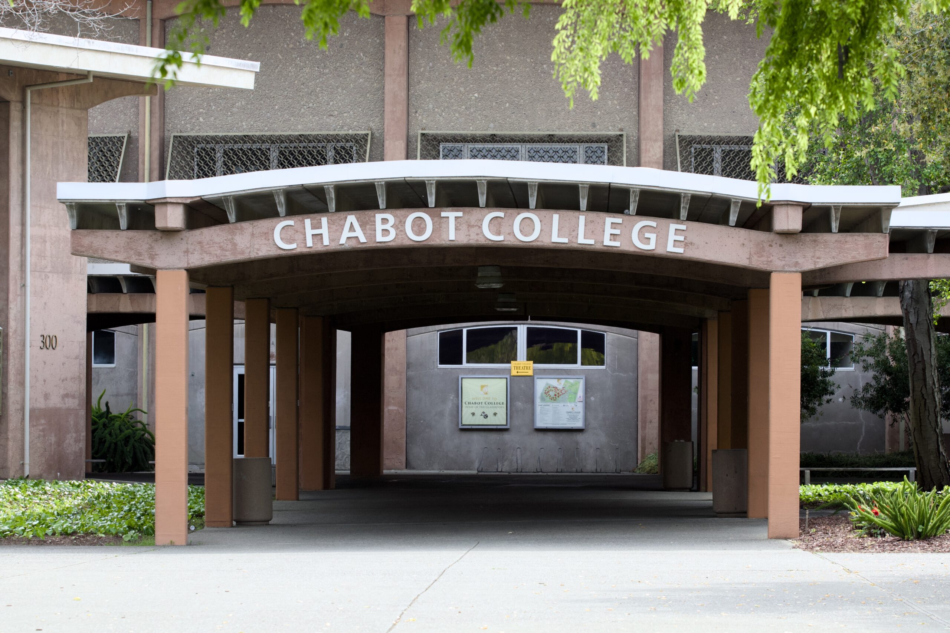On March 27, 2025, the Chabot College committee of Facilities and Infrastructure Technology (FIT) held its fourth meeting this semester. FIT meets twice a month every second and fourth Thursday during the fall and spring semesters. Their purpose as posted on their website is to “evaluate the need for new facilities and the status of current facilities, review, discuss, and provide recommendations regarding campus technology and related procedures.”
This meeting in particular was a follow-up, focused on the updated Facilities Master Plan, with input from Cambridge West’s (design and planning consultation) Director of Campus Planning, Megan Gaunce.
Topics included new and revised building projects such as: a College Center, Arts, Media and Communications complex, and the Health Professions building. The plan emphasized a need for swing space, sustainable designs, universal access, and enhancing campus beautification. Other priorities discussed included improved wayfinding, outdoor learning spaces, signage upgrades, and a potential teaching and learning center in Building 400.
In Gaunce’s presentation she stated the general outcomes expected for the planning process are to continue and expand on ideas, but starting with emphasizing the importance of “rightsizing the current buildings … getting the future buildings right from a budgeting standpoint … but also making sure that (we follow) in the way our programs have evolved and what our true needs are today, and are looking down 5, 10, 15 years …” She then continues with an overview of other outcomes in the introduction of the shared presentation.
The Arts, Media, and Communication division (including Journalism, Radio, and TV) is a prime example of a division that will be affected by the master plan. Buildings 100, 1000, and 1100 are scheduled to be removed, with Building 1000 to serve as a temporary swing space. Five departments will be placed under one roof, sharing about 40 thousand gross square feet. The idea is to create “strong connections with their academic neighbors.” This promotes an opportunity for growth, including new emerging programs under these departments, while also allowing for the future phasing in of some specialty labs.
The Journalism, Radio, and TV programs specifically have been told they will need to be “enrollment projection confirmed … through a very thorough review process …” Claiming this will be a time for the divisions to thoroughly review and justify through their data exactly the amount and type of space they will need.
After spending close to four minutes reviewing the division plans on screen, two minutes in, the conversation then transitioned to reviewing other nearby planned site-work (an expansion to the current campus roundabout drop off).
The north side of campus is also set to be heavily reconstructed and rejuvenated. The master plan includes a new “front door” aspect to the campus and a newly designed student drop-off area. This would transition to a walkway connected to the new planned college center and campus courtyard. The courtyard will become the proverbial “heart” of the campus.
The plan establishes well-built connections leading to all available pathways, while producing universal access to the courtyard that can host events of all sizes. It provides plenty of renovated and revised buildings to improve culture and enhance Chabot’s community. If this plan is completed successfully, it would reinforce the student’s key trifecta (shade, Wi-Fi, and power), thus maintaining and retaining a healthy student lifestyle around our beloved campus.
